M2K Olive Green Floors
Configuration 3 BHK + 3T
- 22,000 sq. ft. exclusive luxury clubhouse.
- Fully loaded unit—just bring your movable furniture
- Assured special gift on unit booking
- Book Site Visit Now to Get Exclusive Prices
Book a Site Visit!
About M2K Olive Green Floors
- 14 acres of prime land with Stilt + 4 Luxury Low-Rise Floors.
- RCC Construction for superior durability.
- Gated complex with 24X7 Security
- 3 BHK + 3T Independent Floors
- Bang on dwarka expressway - Seamless connectivity with major landmarks
- Fully Loaded Floors – AC in all rooms, Imported Marble Floorings, Modular Kitchen and Wardrobes,UPVC, Flush Doors, Smart Home Automation.
- 2 Side large balconies and beautiful terrace with gazebo
- Pre-Launch Price – ₹2.05 Cr (All-Inclusive except IFMS, PLC, GST)
Explore Luxury Amenities

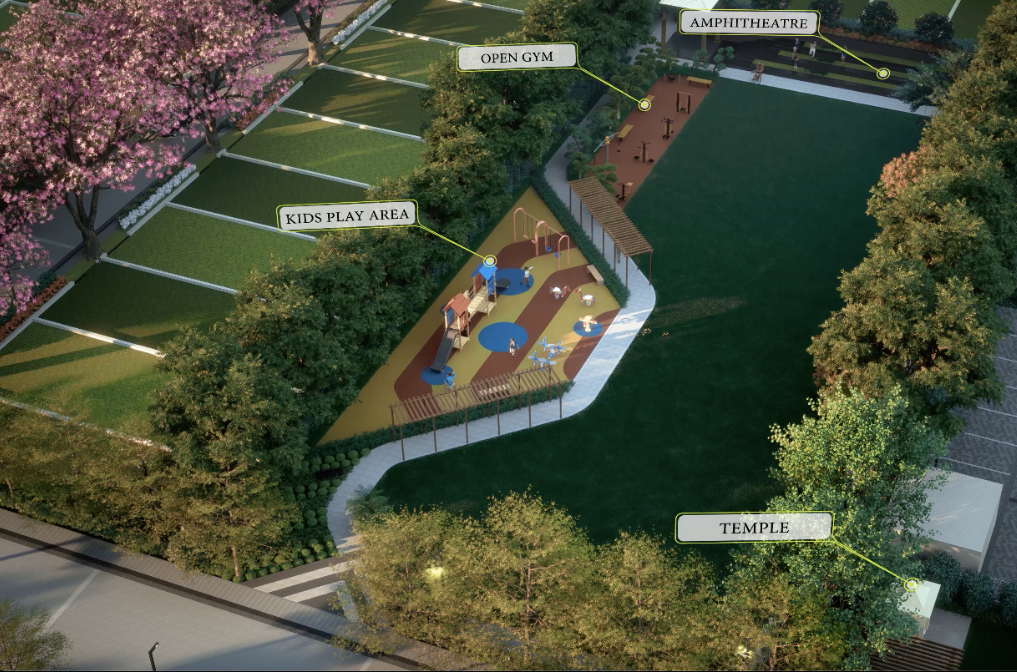
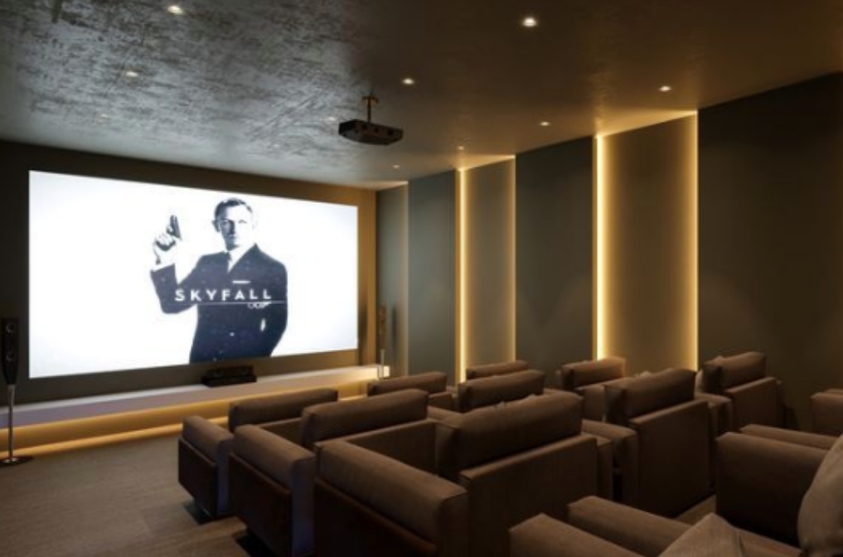
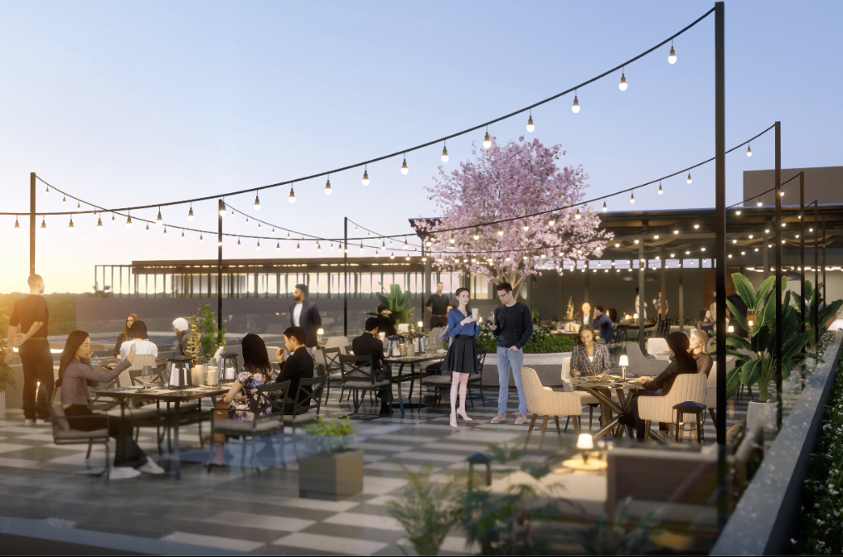
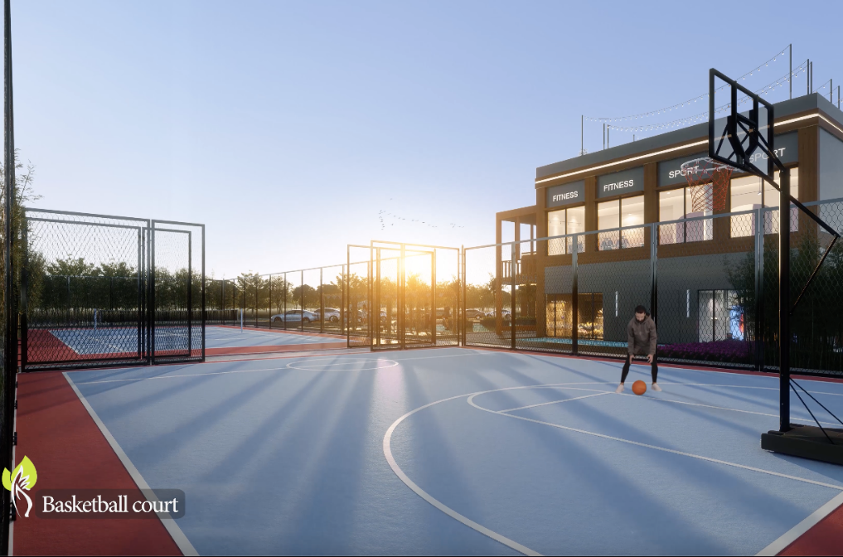

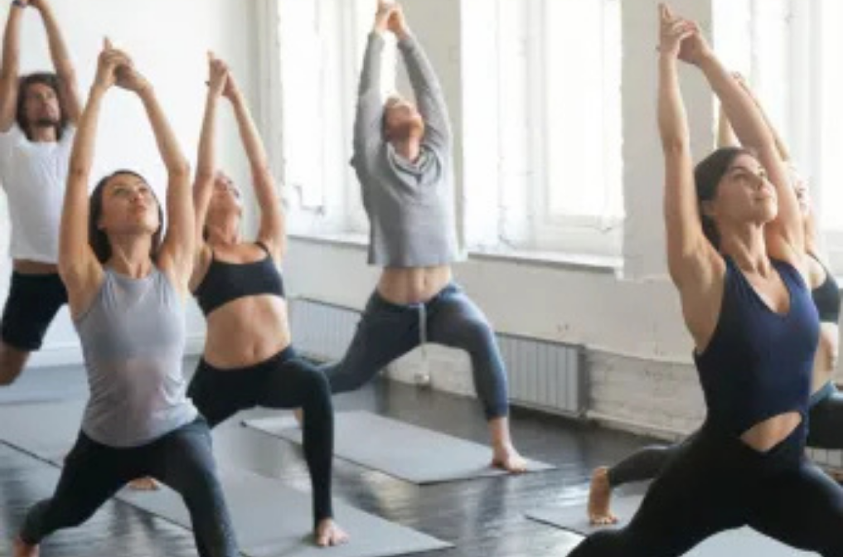
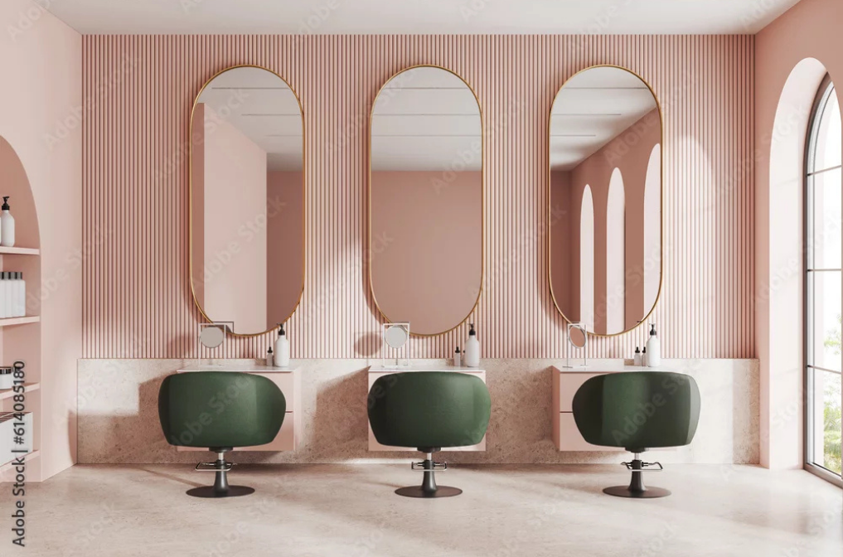

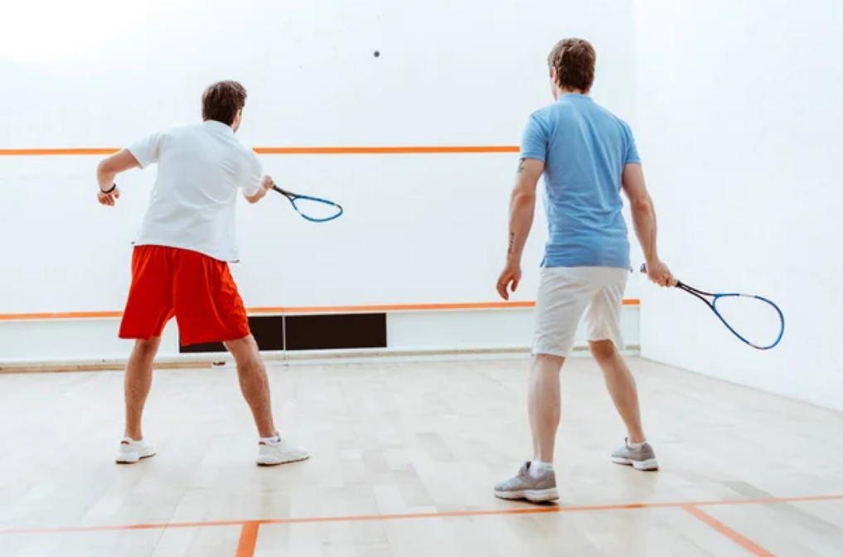
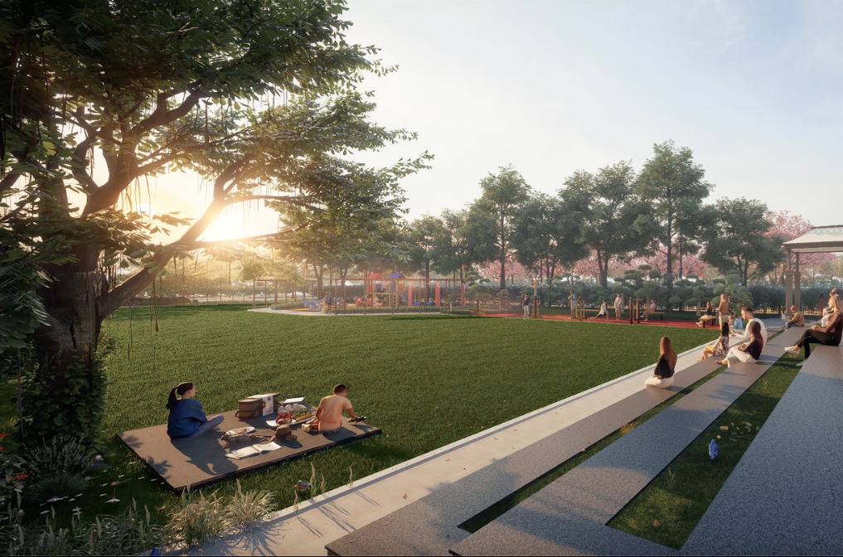
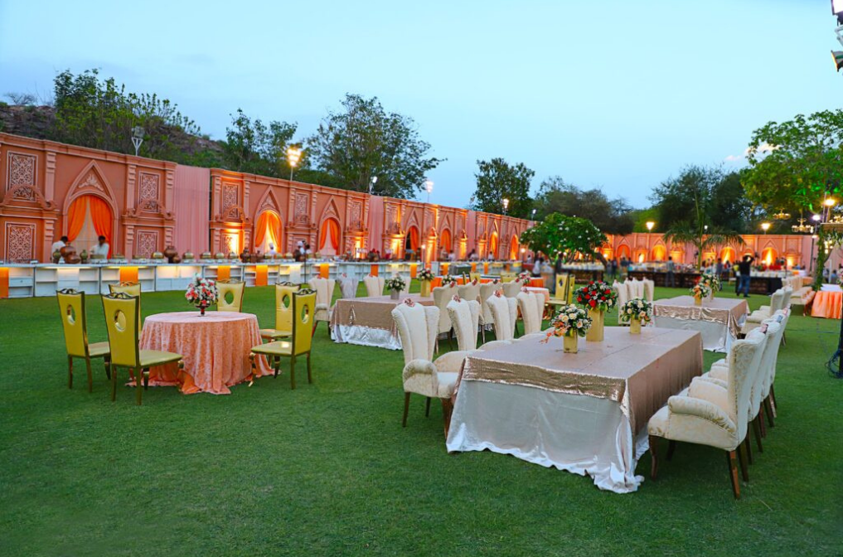
Floor Plan

3 BHK + 3 Toilet Floor Plan

Master Plan
Why Choose M2K

9.6%
Yearly Property Growth
in Sector 104 Gurugram
10%
with Just 10%
Exclusive Price
Available At
Your Site Visit
Location Advantage
Prime Location Boosts Connectivity
- National Highway NH-48 – 10 Min Drive.
- Dwarka Expressway – 1 Min Drive.
- Delhi-Jaipur Super Fast Highway – 10 Min Drive
- IGI Airport, Delhi – 20 Min Drive.
- Top Developers & Commercial Hubs Nearby
- Well-Connected to Metro Stations & Business Districts.
Gallery
Premier Property Collection




Book a Site Visit!
Get in touch!
If you have any questions or need further information, please don't hesitate to get in touch with us. We're here to help and provide you with the answers you need.
- Ph. 9599110133
- Email: contact@m2kolivegreenfloor.com
Frequently Asked Questions
The USP of the Projects are as follows:
1. RERA registered project
2. Freehold Property – Lifetime Ownership
3. Imported Marble Flooring in Drawing & Dining
4. Wardrobes in Bedroom
5. Modular Kitchen with Hob & Chimney
6. One Car Park in Stilt for each Unit
7. Terrace rights for each Unit with common Gazebo
8. Common Staff Toilet in Stilt
9. Nearby Schools, Colleges, and Hospitals
10. Abundant Open Space and Lush Landscaping
11. 22,000 sq. ft. (approx.) Community Club with Swimming Pool, Health Club, Gymnasium & Multipurpose Hall
12. Landscaped Gardens with Children Play Court
Drawing & Dining Room
✔ Imported marble flooring
✔ Decorative false ceiling
✔ POP & Acrylic emulsion-painted walls
Bedroom
✔ Vitrified tiles / Wooden flooring
✔ Acrylic Emulsion Paint on ceiling
✔ POP & Acrylic emulsion-painted walls
✔ Spacious wardrobe
Kitchen (Modular)
✔ Anti-skid tiles flooring
✔ Acrylic emulsion-painted walls
✔ Tiled dado (2 ft. above counter)
✔ Premium countertop
✔ Soft-close fittings & SS sink
✔ Hob & chimney (Kaff, Faber, or equivalent)
Toilet & Bath
✔ Anti-skid vitrified tiles flooring
✔ Acrylic Emulsion Paint on ceiling
✔ Wall tiles up to ceiling height
✔ Branded SS fittings & hardware
✔ Designer vanity (below counter)
Doors & Windows
✔ SS security main door
✔ Internal doors with designer laminate & premium hardware
✔ UPVC windows with fly mesh
Terrace
✔ Landscaped terrace with gazebo
Electrical
✔ Home automation (video door phone with smart lock)
✔ Split ACs in all rooms
✔ LED lights (Philips, Wipro, Havells)
✔ Exhaust fan (Havells or equivalent)
✔ Ceiling fans in living, dining, and bedrooms
✔ Concealed electrical wiring
✔ Modular switches & sockets
Miscellaneous
✔ Texture-painted exterior
✔ RCC-framed structure as per IS code
✔ High-speed lift (Kone, Schindler, Otis, or equivalent)
✔ Designer elevation
Covered Car Parking space at Stilt for one car for each floor shall be made available at no extra cost.
